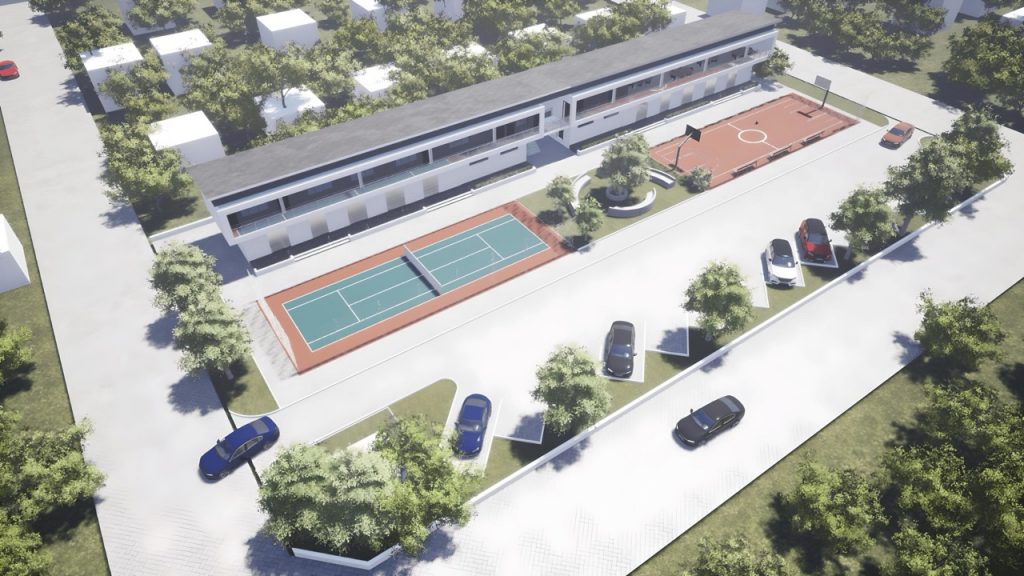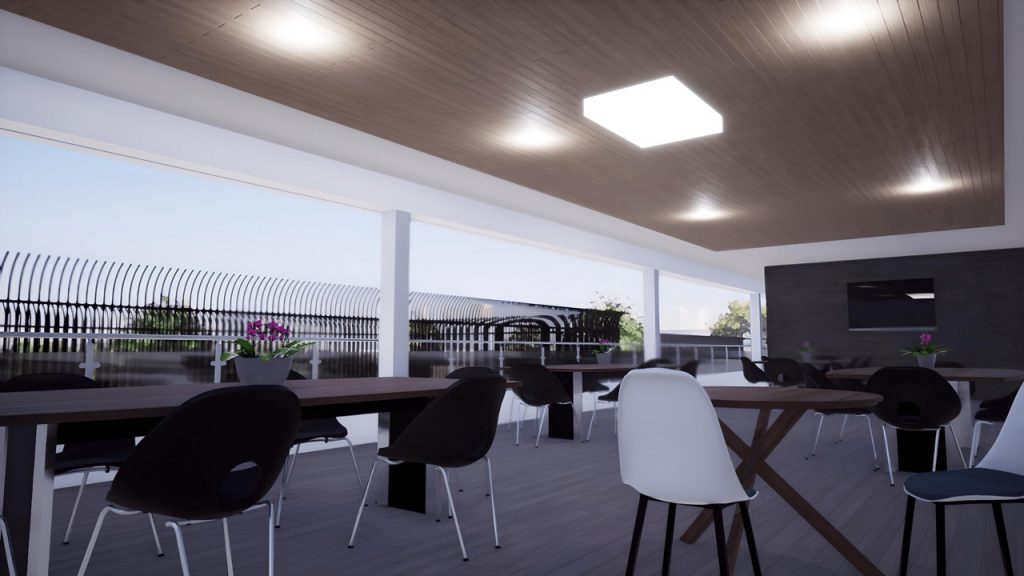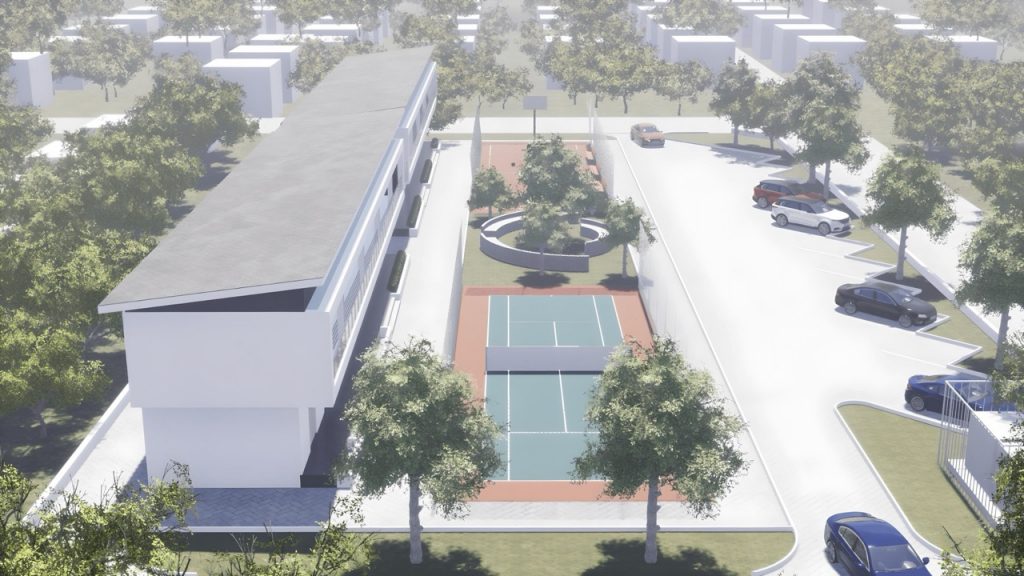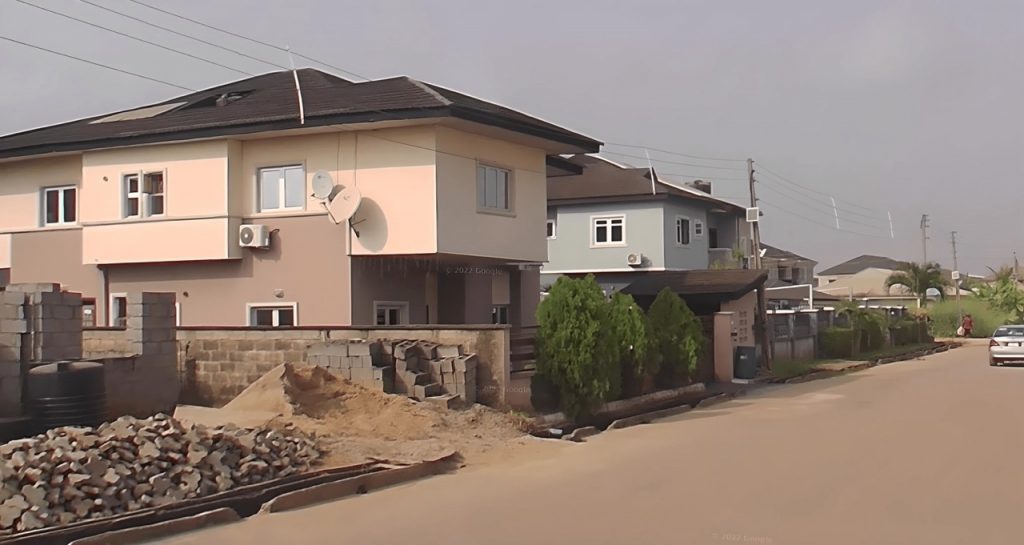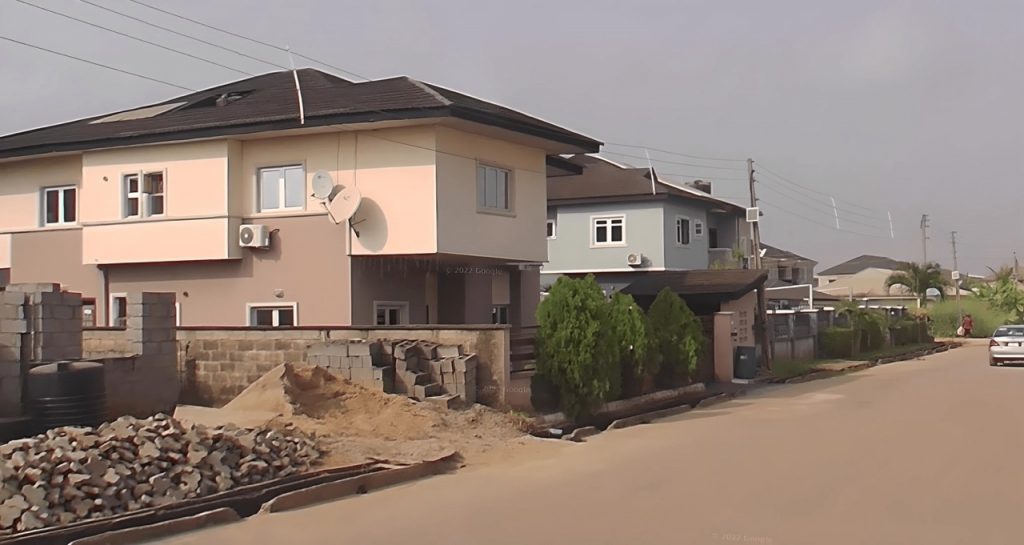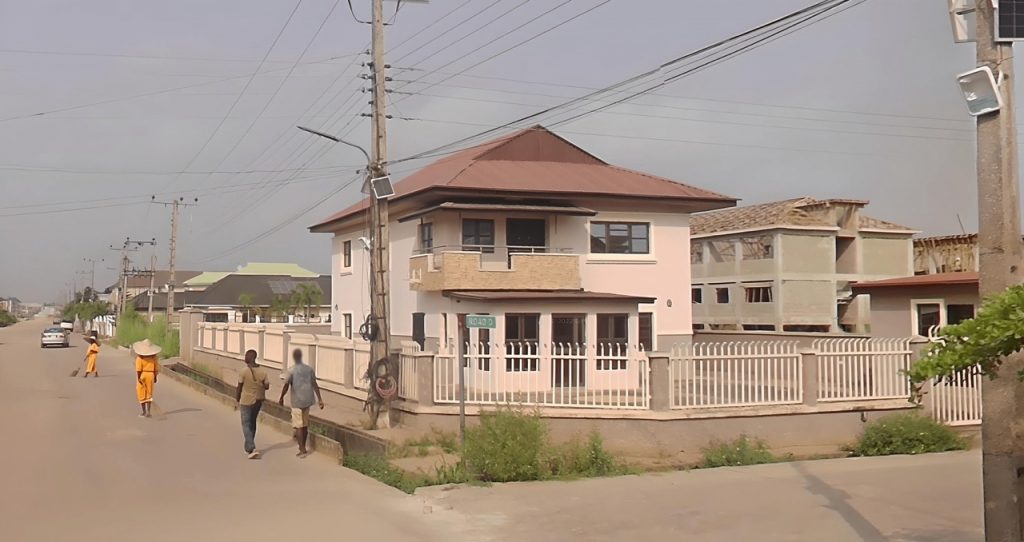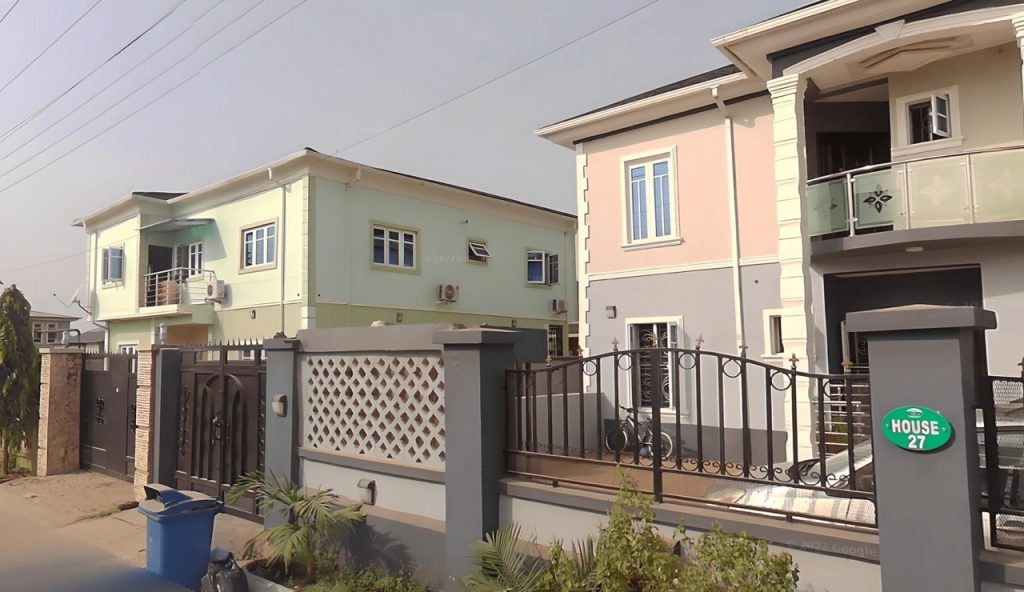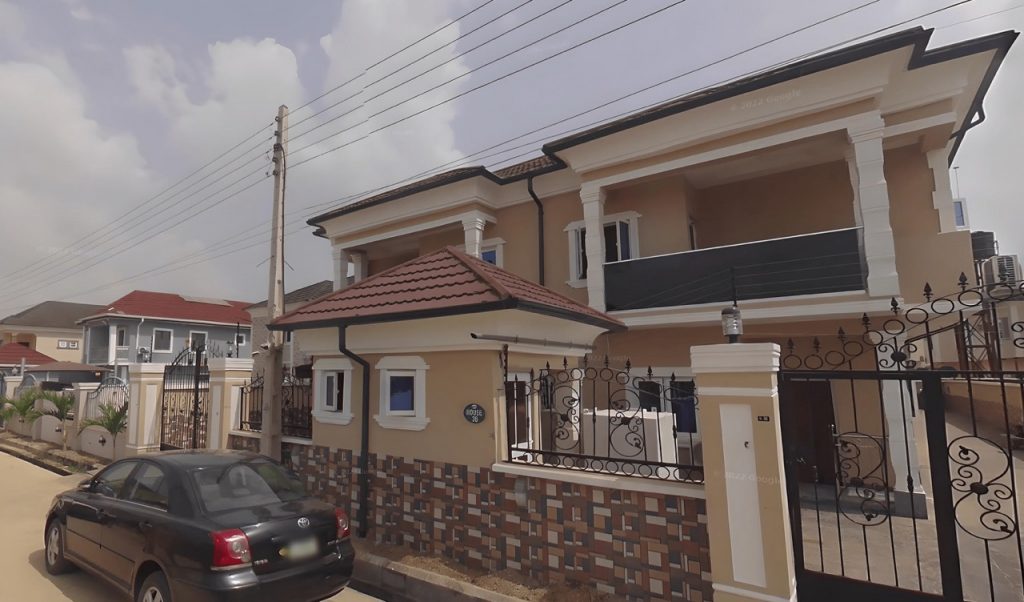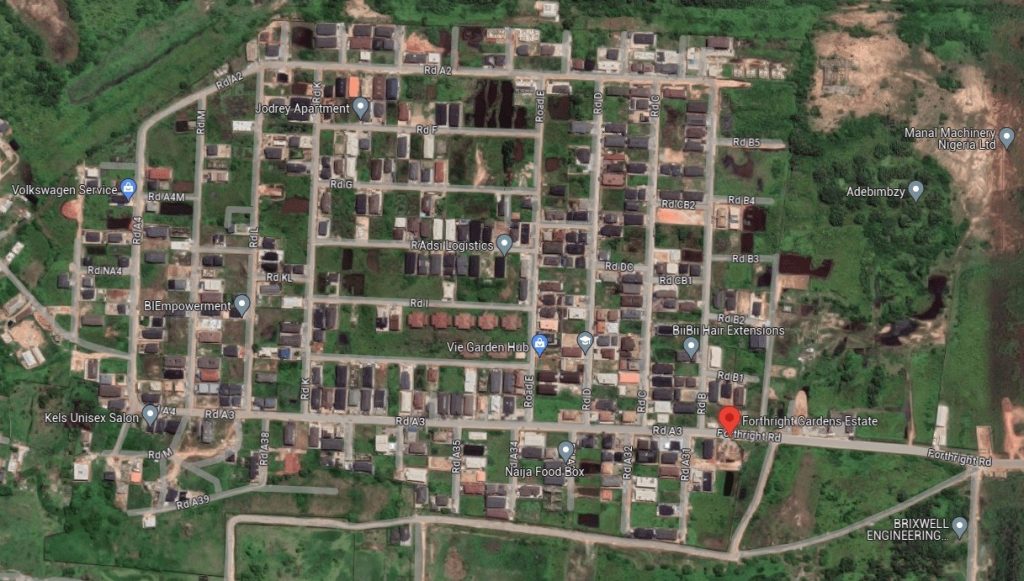Forthright Estate, Arepo
Project Type
residential
Location
Ogun
Role
Architecture
In crafting the estate layout for Forthright Estate, our design philosophy was rooted in creating a harmonious and family-oriented environment across the over 700 standard plots of land.
The inspiration behind the design was to blend functionality with a welcoming atmosphere. We aimed to sculpt an ideal community space, fostering a sense of belonging while providing families a tranquil and nurturing environment.
Environmental responsiveness was integral to the design process. We carefully integrated landscaping elements and open green spaces, emphasizing sustainable practices to preserve the natural surroundings. The layout balanced human habitation and the ecosystem, promoting a symbiotic relationship.
The quality of finishes and materials extended beyond aesthetics. Durable and premium materials were selected for the infrastructure, ensuring longevity and minimal maintenance. Each element, from the perimeter fencing to communal spaces, was chosen to enhance functionality and visual appeal.



